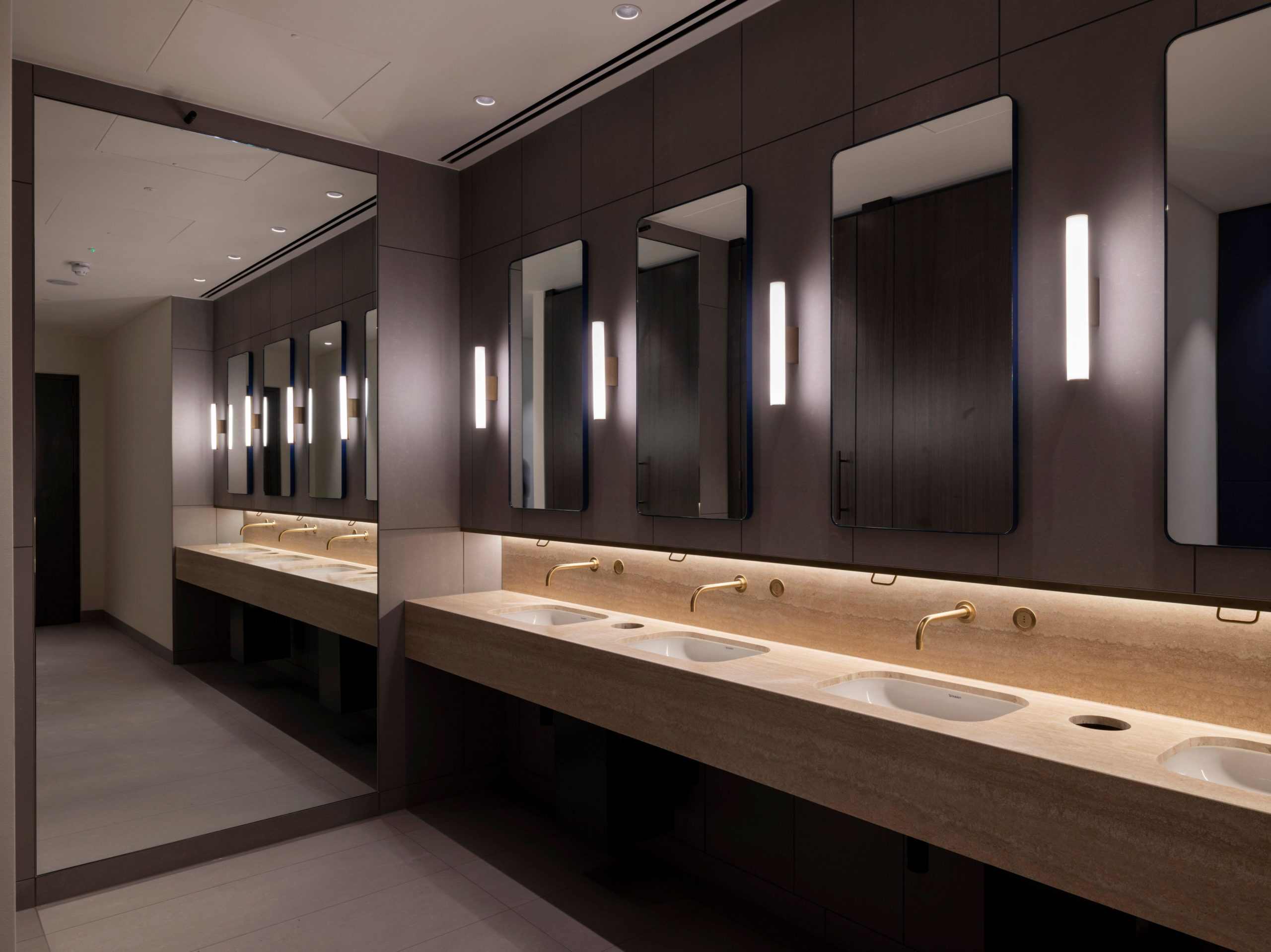RIBA London Award 2022
RIBA National Award 2022
Stirling Prize shortlisted 2022
Hopkins Architects’ refurbishment and extension of 100 Liverpool Street for British Land in Broadgate, has reinvigorated the existing outdated building, stripping it back to its structural frame and providing it with a dynamic new identity thanks to a new curving façade and revamped public realm. At the heart of the building is a dramatic elliptical atrium surrounded by flexible office accommodation on bright, efficient floor plates. Three new floors have been created at the top of the building, set back to allow for planted terraces and outdoor amenity space. The ninth floor includes a new restaurant with a large accompanying terrace featuring dramatic views out over the City.
Scope of Works
JPR Tiling was appointed by Stortford Interiors to install over 10k m2 of floor and wall tiling to WC cores, Lift Lobbies, and Changing Rooms. Another successful project working seamlessly alongside Stortford Interiors who were appointed by Sir Robert McAlpine to design and deliver a major £10+ million washroom fit-out package on this landmark redevelopment.
The building provides 433,000 sq ft of light and airy offices, and features an array of sustainable features that complement the significantly reduced carbon footprint associated with the reuse of the structural frame; it has received a BREEAM Excellent rating. It incorporates high-efficiency building systems, the re-engineering of the existing structural frame, photovoltaic panels and outdoor planted areas on the upper terraces. Additionally, it features a significant cycle storage facility, along with a shower and changing facility, plus 90,000 sq ft of new shops, brands and boutiques on three levels.
